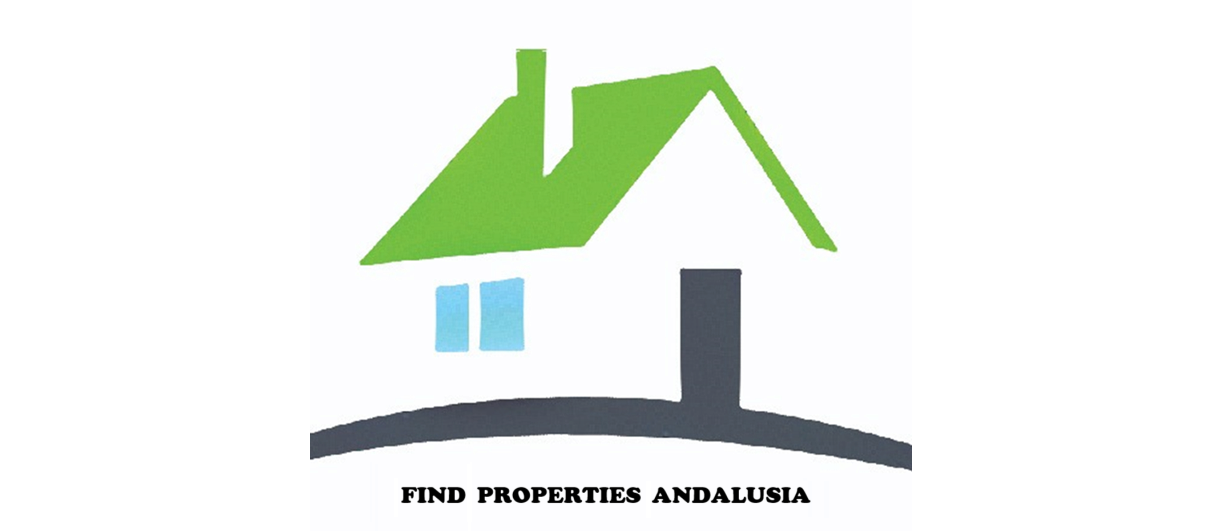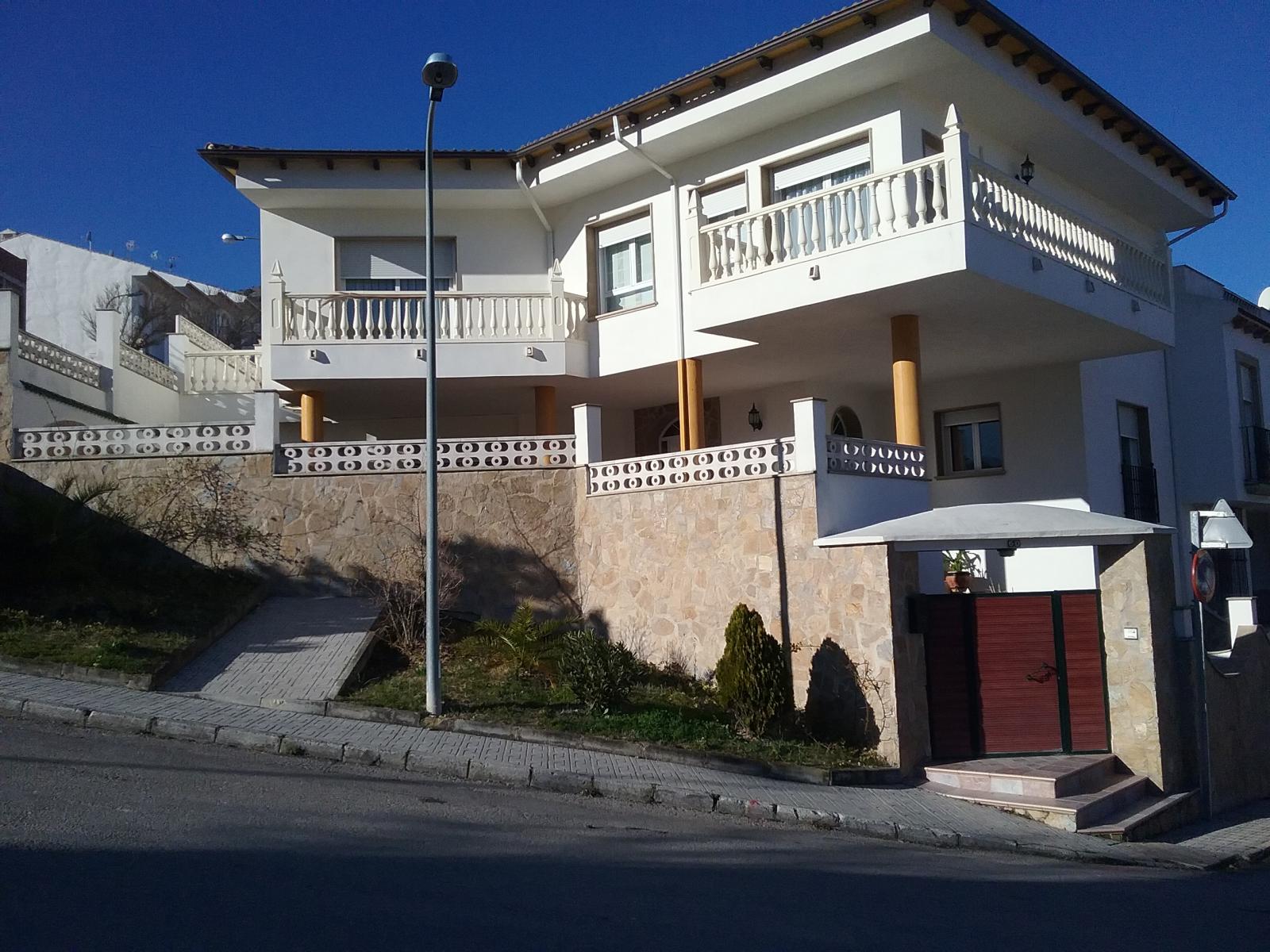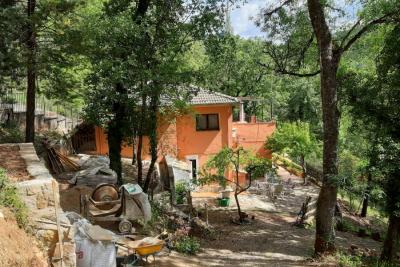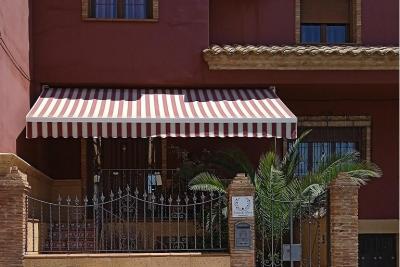Description
Beautiful family house in the quiet village of Quesada, located in a residential neighborhood with beautiful views towards the mountains and very close to sports areas, municipal pool, schools, medical center ... At the entrance there is a large porch that connects to the dining room. The ground floor has a spacious living room with kitchen, bathroom and a large bedroom. On the first floor there is a dining room, kitchen, three bathrooms, three bedrooms and cupboard. The winery has a garage for two cars with two large storage rooms. The quality is excellent, independent underfloor heating for each room.
Features
General
Detached
4 Bedrooms
3 bathrooms
2 Built-in wardrobes
1 Terrace
Storeroom
Private garage
Surfaces
Plot: 264
m2
Built: 260
m2
Useful: 251
m2
Status
Year of construction: 10
Excellent conservation
Equipment
Chimney
Fitted kitchen
Home appliances
Central hot water
Central heating
A/C Installed
Intercom
Services
Butane gas
Qualities
Terrazo flooring
PVC carpentry
Safety lock
Price
280.000 €
1.077 €
Energy certificate
|
CALIFICACIÓN ENERGÉTICA
|
Consumo energía kW h / m2 año |
Emisiones CO2 kg CO2 / m2 año |
|---|---|---|
| A | ||
| B | ||
| C | ||
| D | ||
| E | ||
| F | ||
| G |
Situation and surroundings
Quesada (Jaén)
Location
Urbanization
Exterior
East orientation
Close to
Schools
Shopping centers
Sports areas
Green spaces
Communications
Bus
Airport (100 min.)




























